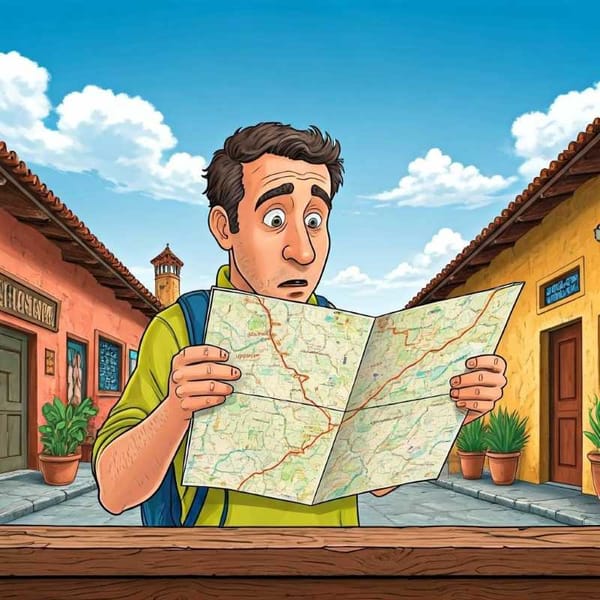The memory of Juan O'Gorman's Cave-House
Juan O'Gorman's legacy is fundamental in the history of architecture in Mexico. Find out more about it by reading here.

Juan O'Gorman's legacy is fundamental in the history of architecture in Mexico. Find out more about it by reading here.


Acolman, a "Charming Town" near Mexico City, boasts rich history and culture within the Teotihuacan Valley. Its name, meaning "where the water bends," reflects its location. Despite a small area, the State of Mexico, where Acolman resides, prides itself on diverse traditions.

In Yucatan’s Chenes region, Maya descendants wield nature healing with plants and ancestral wisdom—midwives, bone-setters, and jungle pharmacies. Why pop pills when Jaguar’s Paw and dirt-cheap remedies work? Modern medicine’s flashy, but here, survival’s oldest manual still thrives.

Mexico is prioritizing food sovereignty by supporting small farmers and sustainable practices. Sec. Berdegué outlined a plan focused on water efficiency, self-sufficiency in staples like corn and beans, and environmental protection.

Legal experts at the XII International Congress on Teaching Law expressed concerns about AI's impact on jurisprudence. They fear algorithmic echo chambers, erosion of truth, and students outsourcing critical thinking to machines.