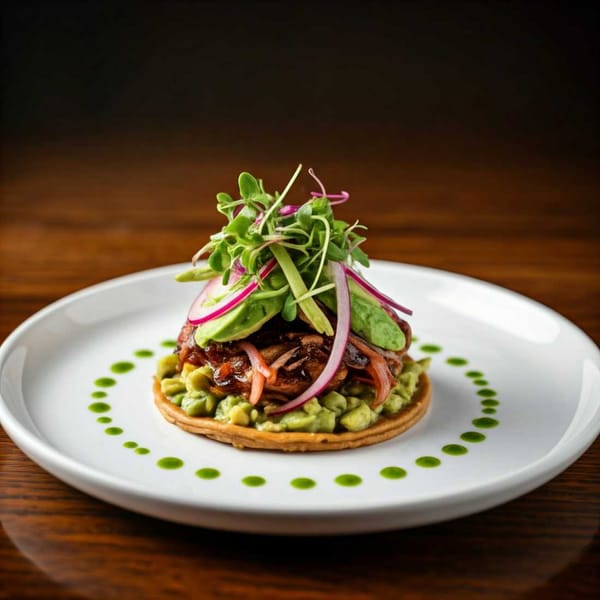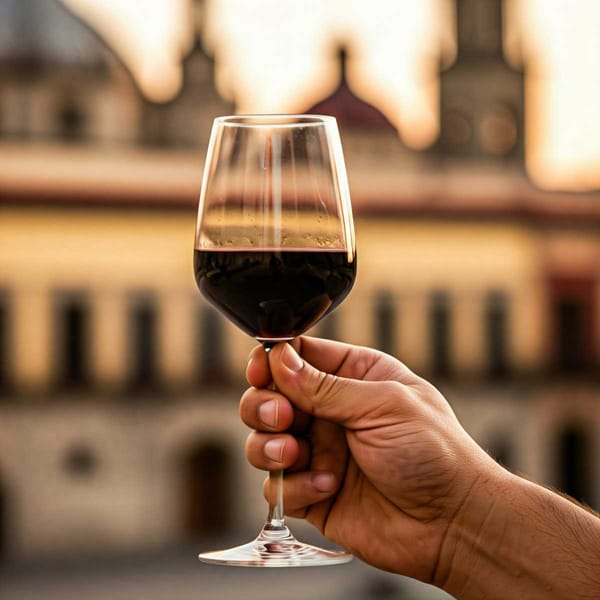Changing Character of a Provincial City: Merida, Mexico
Densely wooded and full of green spaces, Mérida keeps memories of its colonial past and other periods of its long history, which give it a stately image, with a character different from other provincial cities in Mexico.





